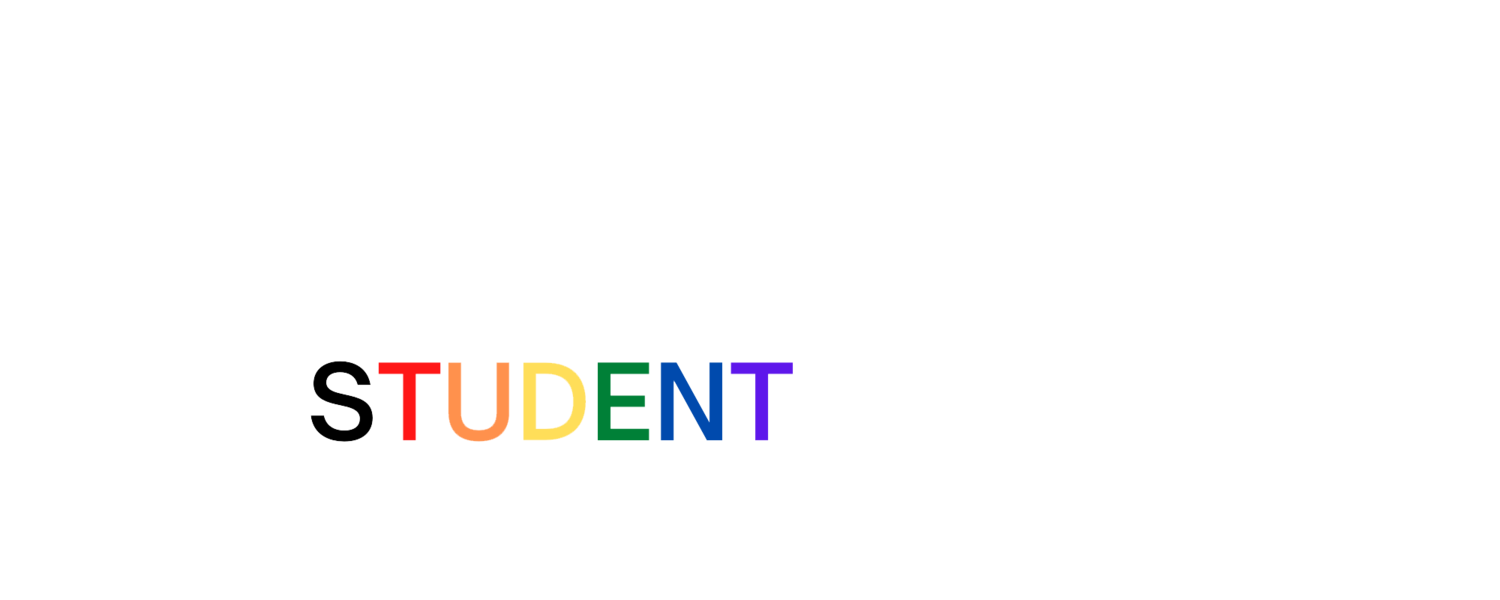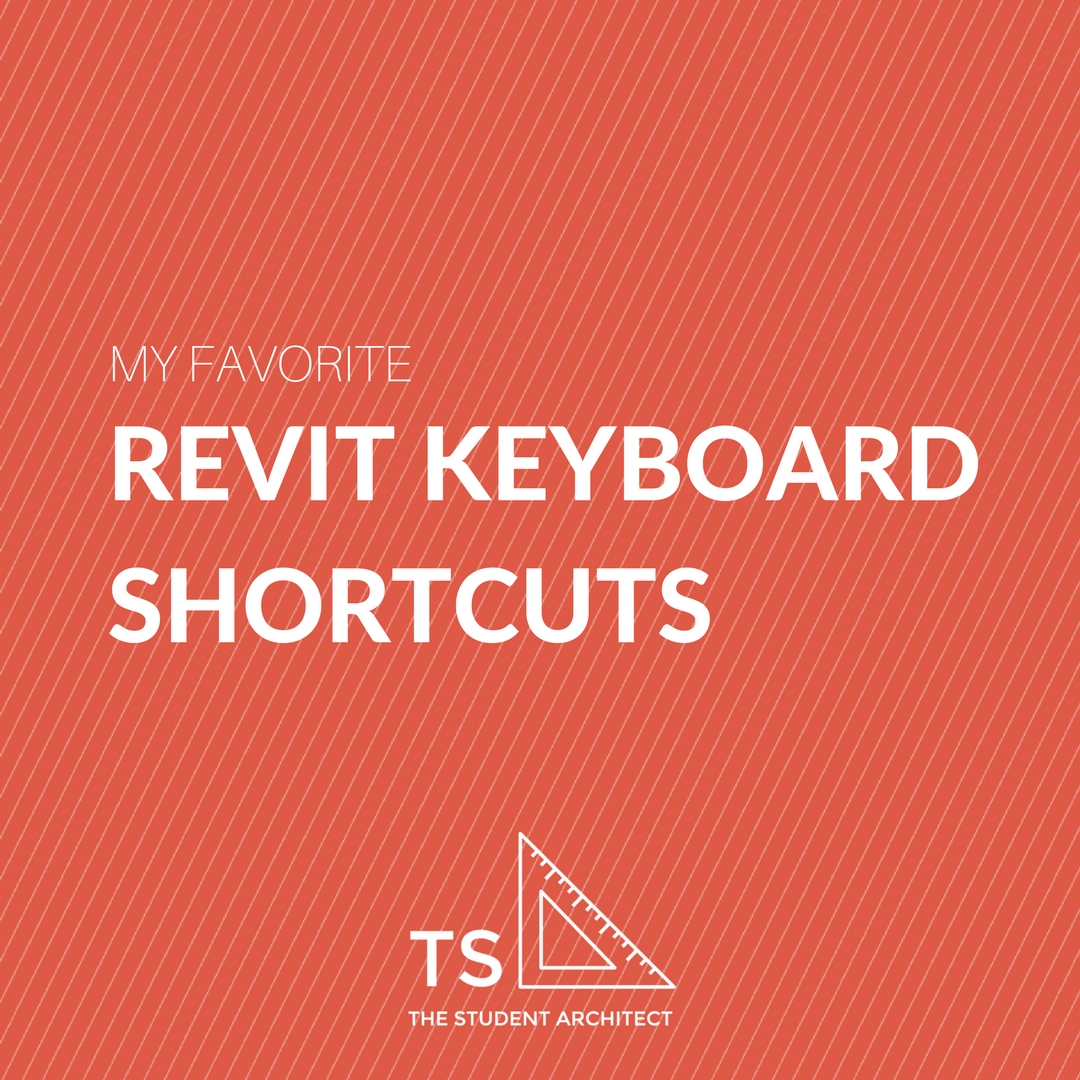by Chelsea Weibust
Updated 05/30/2018
There's so much more to being a great designer than drawing pretty pictures and building models.
Pretty pictures have to be accompanied by well designed spaces that not only comply with the code but also remain functional. The way to become a great designer is to gain as much experience as you can and know the right material to use as a guide. Having the right resources at your disposal is such an important element in your success as a designer, along with working under a seasoned and skilled professional.
For the resources mention below, I not only use them almost every day while I'm working, but I also used all of them while studying for my ARE's. Even while still in school I used a few of these books like the Ching* books and The Architect's Studio Companion* but I honestly wish I would have had all of them while in school. At any stage in your career, whether in school, a young designer, or an experienced architect, these resources are fundamental.
QUICK NOTE: When I was in college I bought most of my books on my Kindle so I wouldn't have to carry so many books around and could always have them with me. Occasionally I'm really grateful that I did that since I can reference information from basically anywhere and enjoy the benefit of being able to use the search tool to find things, but most of the time I'm kicking myself for it. For me personally, I find a lot of value in holding a physical book, physically bookmarking pages, writing notes, and being able to visually see where I am in the book. While you can do much of that with an ebook version, it's just not quite the same. Just something to think about when deciding whether to get the ebook version or the physical book.
Building Codes Illustrated
Building Codes Illustrated* (BCI) is one of many amazing Ching* books. This book breaks down the International Building Code* (IBC) and explains complicated concepts through really helpful diagrams. Building codes can be hard to decipher and understand, the BCI helps to interpret the code to show how it's meant to be applied to your buildings.
Architectural Graphic Standards
The Architectural Graphic Standards* is a book that's endorced by the American Institute of Architects so you can feel confident when using the information in this book. This book not only shows you how to graphically represent materials, products, assemblies, etc. but also provides super useful diagrams for accessibility, room and fixture layouts, and human scale diagrams, among so many other things.
The Architect's Studio Companion
The Architect's Studio Companion*, like Building Codes Illustrated, helps interpret the Building Code but also provides rules of thumb for sizing structural systems, explains mechanical and plumbing systems, accessibility, and sustainable design, in addition to so much more. This book contains easy to understand diagrams and tables to explain complex topics like mechanical systems.
The Architect's Portable Handbook
The Architect's Portable Handbook* is similar to the Architect's Studio Companion in that it has lots of great information about sizing structural and mechanical systems but it also has more of the "tricks of the trade" types of information. It goes much more in depth into the different aspects of a project and it's compact size makes it easy to carry around with you. This book provides guidance throughout the design phases along with baseline cost estimates that are really helpful.
Looking to start your own design business? Here are my top tips for how to get started on the right foot!
Accessibility Guidelines
ICC A117.1-2009 is a document that's referenced by the International Building Code (IBC) regarding accessibility guidelines for buildings. While accessibility is neither a building code nor a zoning code, it is required by law for buildings to comply with established accessibility standards. Accessibility isn't just for people in wheelchairs, but also for the blind and hearing impaired, and covers many other disabilities you may not have thought to consider. This book shows crucial diagrams for accessibility clearances as well as other vitally important information to help you be sure you're designing properly accessible buildings. You should also refer to the 2010 ADA Standards for Accessible Design which is another free resource for ADA standards. Don't forget to check local codes as well, as any changes made on the local level will trump these documents.
BONUS RESOURCES:
TSA Guides
The Student Architect Guides page is another great resource. From keyboard shortcuts to standard architecture sheet sizes, I've created a variety of downloadable and printable resources to help you stay on top of your game while at work or studio. To get the most out of these resources, place them on your desktop or print them out and pin them up at your desk for easy reference.
Another crucial resource you should always have at your desk is a copy of the codes applicable for your project. If you're working on residential projects you'll usually need to use the International Residential Code* (IRC), and for other projects you'll need the International Building Code* (IBC). Something to keep in mind though is that changes to the code can be made at the state level and can be time consuming to keep track of. Luckily though, there's a FREE resource called UpCodes which has the codes with the state amendments written in to make the process much simpler. Another tip I have is to check out the commentary version* of the code books as they help explain interpretations of parts of the code.
If I'm being honest, this book should've been the first on the list but I only just discovered it a few weeks after writing this post.
I wish so badly that I had this book while in school so I could've known how a building was actually built and had some practical knowledge about construction. Modern Carpentry is essentially a builder's guidebook that helps contractors learn the tricks of the trade and also really important building techniques, material properties, and so many other aspects of the building process. Knowing how a building actually gets constructed—knowing the sequencing, tolerances, material properties, etc.—makes designing and detailing buildings sooo much easier and the builders will love you for making practical designs and considering the building process.















If project inquiries have dropped off, timelines are getting pushed, or clients are suddenly tightening their budgets—you’re not alone. Economic instability has a ripple effect across the architecture world (and every other industry). But while things might be slower on the surface, this season can still be an opportunity to recalibrate, rethink, and rebuild stronger.