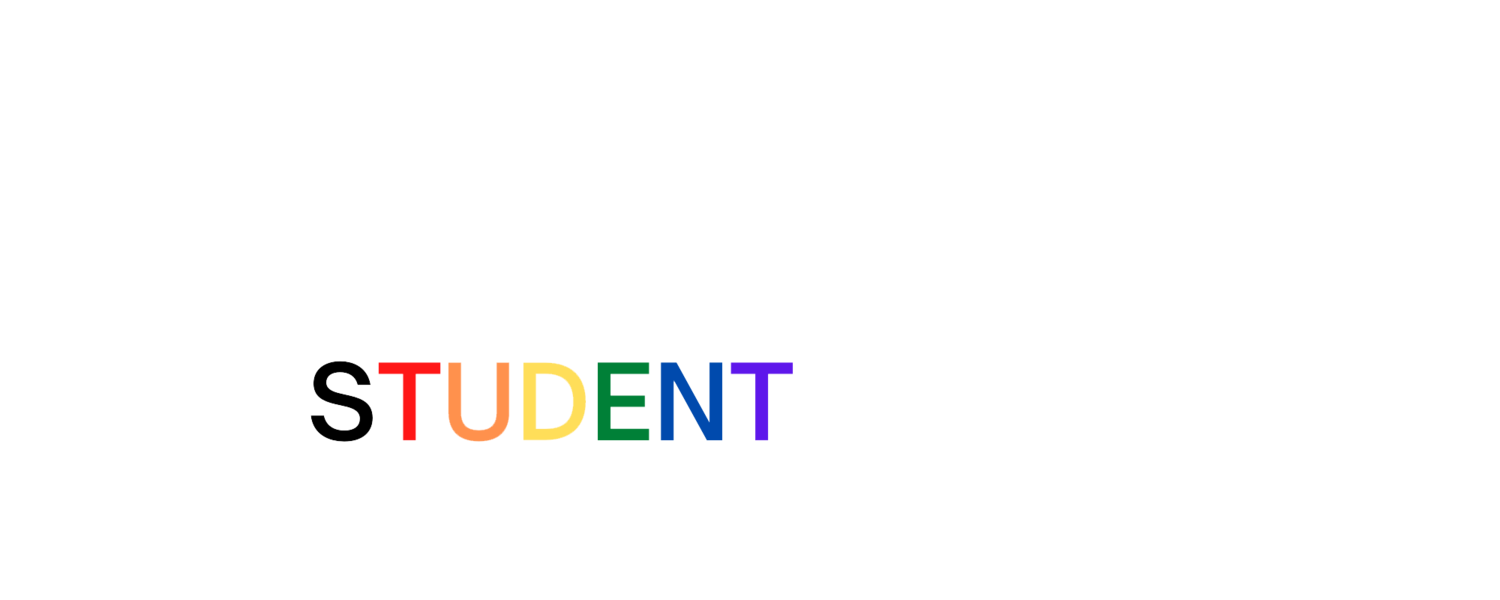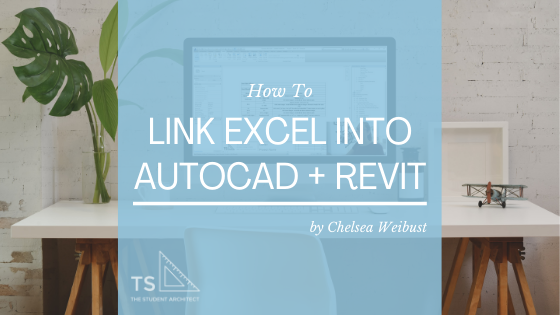After years of collaborating with Architects, Engineers, and Designers, and tutoring students on using Revit, I've noticed a trend of bad habits amongst many Revit users.
These are some of the worst offenses I’ve seen. How many of these you’ve been doing? No shame here, we’re all learning!
1. Not using keyboard shortcuts
If you want to work faster in Revit and you're not using keyboard shortcuts, that's the best place to start. It takes significantly more time to navigate to different tools on the ribbon than to type a couple of letters on your keyboard.
Watch below to see 22 my favorite keyboard shortcuts:
FYI, I know I use text annotations instead of room tags and detail lines in place of upper cabinets in this video; for the record, I DO NOT recommend using those tools for those purposes!
2. Creating "dumb" families
Dumb families are those that aren't parametric/flexible.
Suppose you're designing a kitchen and need to make new shaker cabinet families. You know you need to use 2" stiles for this project, but maybe on another project, you'll need 3" stiles. Making the stiles parametric makes those families usable on many more projects in the future. It doesn't take much time to add useful parameters to your families, but these timesaving opportunities are often overlooked.
In my Foundations of Revit course, I'll show you how to create parametric families so you won’t have to rely on using Revit stock families or downloading them 3rd party websites.
3. Using text notes instead of tags
Let's say you're working on your interior elevations and need to add notes to identify finishes and fixtures. Most people will add text notes to identify these elements and copy and paste them from one drawing to the next. Or worse, manually type them in for each drawing. But what happens when an element gets moved, the note needs to be changed, or it gets deleted? Again, you need to go through each drawing and make those changes, one by one. Wouldn't you want to avoid having to make these same changes over and over throughout your project? Luckily you can use tags instead of text notes. I highly recommend using tags whenever you can.
Watch below to see how you can use tags to annotate your drawings:
4. Using "dumb" tags
These are tags that aren't associated with any component in your model and can be placed anywhere and modified freely. Sometimes dumb tags and annotations are okay, but other times they can be detrimental to your workflow and lead to errors. If you're using dumb window tags, door tags, etc., you're creating more work for yourself and opening up your project to mistakes. When you use smart tags, tags that are associated with components in your model, you can reduce the potential for errors, quicken your workflow, and make it easier to create schedules and coordinate between components in your model.
5. Always having only one view open at a time
Take advantage of the window tile feature and setting up your views on sheets. Seeing multiple views of the same space at once can make it much easier to understand your building and help you better anticipate potential problems.
Setting up views, like interior elevations and enlarged plans, on sheets while you're working on them can make it quicker to copy elements between views, help you conceptualize the space better, and save you time from having to set up your sheets later on.
Watch below to see different ways to organize your windows while you work:
6. Not organizing your sheets and views in the project browser
Nothing's worse than opening up a project with a never-ending list of unorganized views. On smaller projects, I tend to organize my views by phase and sheets by discipline or order in set. On larger projects with other consultants, like engineers and interior designers, I'll typically organize both my views and sheets by discipline so everyone using the file can focus on their own drawings and collapse the other disciplines away, so it's not so overwhelming.
I'll show you different ways to organize your views and sheets in my Foundations of Revit course to help you keep your projects clean and easier to manage so you can find what you're looking for faster and avoid errors like applying elements to the wrong phase.
7. Using copy instead of array
Of course, there will be times when you'll only need the copy tool, but there are many instances where using the array tool can save you tons of time and make your model more efficient. People often forget about the radial array tool, which can be helpful for many things such as laying out chairs around a circular table, placing windows along a curved wall, etc.
Check out my FREE Revit course where you'll find a lesson on different ways to use the array tool.
8. Not using reference planes
Reference planes help you align elements in your model from level to level and also in elevations and sections. They can be used to help you identify clear head heights so you can relay that information from your sections to your plans, identify centerlines in your project to use as a "reference" while you're modeling, and so many other uses.
I have a whole section in my Foundations of Revit course dedicated to using reference planes and how you can use them to improve your drawings and help you work faster and smarter.
9. Ignoring the options bar
The Options Bar is one of the least talked about parts of Revit's user interface. When using a tool, you'll see options specific to that tool in the options bar below the ribbon.
This is another topic we’ll cover more in-depth in my Foundations of Revit course.
10. Not using view templates
Neglecting to use View Templates is one of the biggest mistakes you can make when using Revit. View Templates are an essential timesaving feature that allows you to control the graphics of multiple views at once.
Watch below to see one example of how using view templates can improve your workflow. Feel free to skip ahead to 2:21 to jump to the View Template portion of the video.
11. Using detail lines instead of modeling
I often see this with people who switch over to Revit from CAD because that's how they're used to working. I've seen drafted cabinetry, drafted moulding and trim work, and drafted furniture, among other things.
Imagine drafting in 5 1/2" base trim into all of your interior elevations and sections only to have your client request 7 1/4" trim later on. Now you need to go through every single interior elevation and section in your project and individually modify the trim. What's a better way? Use wall sweeps! If you use a wall sweep, you can simply change the profile to what you need, and they will all update in an instant.
Projects are never set in stone, they're always changing, so it's best to create models that can easily and quickly be morphed and modified to reflect those changes, saving you time and money.
Still thinking about whether or not my Foundations of Revit course is right for you?
It’s very difficult to learn Revit by jumping around from one YouTube tutorial to the next.
That’s why in my Foundations of Revit course, I walk you through an entire project from start to finish, sharing my best practices and tips + tricks along the way. You'll even get a variety of resource files, including project files and custom Revit families, which you'll learn how to create yourself.
Think you might want to check it out? Click here to learn more about it.
I want to help you become proficient in Revit and feel confident working on any type of project. Find out if my course is a good fit for you and your needs!


















If project inquiries have dropped off, timelines are getting pushed, or clients are suddenly tightening their budgets—you’re not alone. Economic instability has a ripple effect across the architecture world (and every other industry). But while things might be slower on the surface, this season can still be an opportunity to recalibrate, rethink, and rebuild stronger.